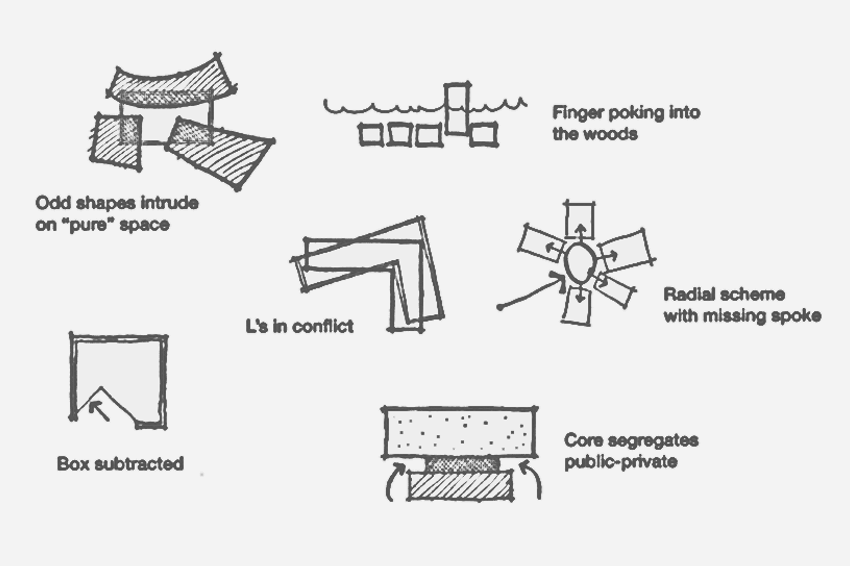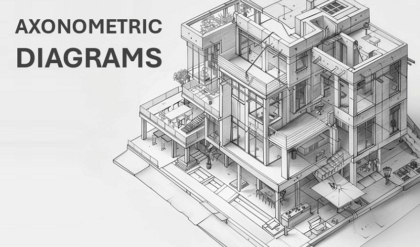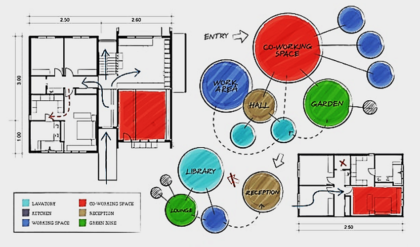Understanding Architectural Parti Diagrams
The idea that a brief message can give an initial framework in architecture’s increasingly networked and fragmented operations is not to be underestimated. The parti diagrams, known also as parti sketches, have been widely used to contribute to the architecture becoming process. Thus, this guide is devoted to the clarification of parti diagrams’ purpose, types, generation, and advantages for architects and designers. For architects, knowingly or unknowingly, parti diagrams are valuable for better architectural practices and for students, the best tool for a start.

What is a Parti Diagram?
A parti diagram also known as a parti sketch is therefore defined as a sketch like drawing that only captures the main idea about a design. This is a critical tangible in designing since it acts as a basis for further development of a project. The term derives from the French word “partie” that means “party” or “part” in English, underlining that it was used to define party or part of the design.
The parti diagram is not at all similar to architectural drawing where one gets detailed architectural plan or perspective view of any design; it is a symbolic plan that goes to the theme of the design. It removes some of the unnecessary information focusing on the position, arrangement, and hierarchies in a particular plan. For this reason, a parti is a decisive mode of representation because it formulates a fundamental vocabulary that runs through nearly all of the design phases.
The Role of Parti Diagrams in the Design Process
Find out how parti diagrams are useful in architecture in terms of extending order in the process of designing and developing the project’s basic concept.
- Conceptualization: The parti diagram is an effective instrument for designing since it serves as a guide for conceptualizing and developing an architectural design during the early design stages. It helps the designers to discipline themselves, to put aside additional components and messages, to accentuate the sole skeleton of the project. Indeed, this process of abstraction helps one come up with several possibilities through which one can choose the best direction to go by.
- Communication: Parti diagrams are effective archetypes of communication that help the architects to describe the difficult-to-imagine concepts in the shortest time to the clients, coworkers, and investors. These elements therefore make it possible for the architects to reduce a design concept into a diagram so that the next steps can be easily understood in achieving the intended goal of the design work done.
- Design Development: Used during the initial descriptive stage, the parti diagram can act as a reminder to the design team as to what the central idea of the project is. It forms an ideal selection guide in achieving functional, aesthetic, as well as contextually appropriate solutions. The role of the diagram is to keep the design as well-coordinated and integrated so that each of them fits within the overall plan.
Types of Parti Diagrams
Learn more on the types of parti diagrams and how essential they are in architectural designing procedures as well as the execution of a given project.
- Bubble Diagrams: Bubble diagrams used in the initial stages of design to display spatial organization through circles where the size of the circle represents the significance/size of the spaces.
- Circulation Diagrams: Circulation diagrams relate to movement in space and show directions, pathways, movements, and the patterns of the people in the layout of the design.
- Conceptual Diagrams: They are implied to present the main concepts in a project, whereby the concepts are illustrated in an abstract manner to imply the designer’s plan and purpose.
- Programmatic Diagrams: The common layouts of functional requirements and space organization of the building are presented as programmatic diagram which further depicts the use and connections of the spaces.
- Analysis Diagrams: Analysis diagrams refer to diagrams drawn and used for the analysis of site information as well as other influential factors to guide the design process and solutions.
- Façade Diagrams: This type of diagram addresses the external appearance of the building and its relation to such elements as choice of materials, proportions of the façade, and the environment.
- Exploded Axonometric Views: Like perspective views, Axonometric views also give a three-dimensional view but at the same time it provides a view in which the components of a design has been “exploded” in order to understand better the overlaps or interrelations of some parts of the design or its integration with other design.
Creating Effective Parti Diagrams
A parti diagram is the conceptual representation of the framework in architecture and there are several steps involved in its creation which include the following:
Embrace Simplicity
This clearly shows that the beauty of a parti diagram is based on its simplicity as a concept. It should be sufficient to express the concept of the design to the extent that the details are not discussed. Point out the type of spaces and components that will be included in the block plans, as well as their sizes and relations.
Prioritize Clarity
When correctly drawn, it is easy to follow the parti diagram. Eradicate all complications in the diagram to ensure that the layout is clean and use annotations to explain the concept behind the design. Do not overload the picture with additional information; each of the presented elements should be meaningful.
Reflect the Design Concept
It must be noted that the parti diagram should capture the concept of the design as a whole. In any case, either as a reaction to the site, the materiality that has been chosen or determined, the functional program, or the posted symbol, the diagram needs to reflect the concept upon which this project is based on. Think, how the diagram could help to express the design idea in quite a brilliant and easy to grasp manner.
Consider the Audience
It is also important to consider that the information one person may need to persuade may be very different from another person. Be sure to adjust your part diagrams according to your client’s demands. If they only want a general overview of the project, you can provide them with the relevant part diagram. While your colleagues, who need more detailed information about your work, will be satisfied with a detailed part diagram. Including context and reasoning for the diagram helps to achieve the best results when using it.
Use Color and Texture Wisely
However, the overall idea is to keep the parti diagram basic, although interesting concepts like the use of the color and texture to pass a message can be applied. People use color to distinguish the objects, stress some details, or create a delightful atmosphere. Texture is another element that can be used to enhance forms and make the model more realistic, enabling one to define materiality and relative position of the objects.
Iterate and Refine
A parti diagram does not exist in a single drawn shape, but it is drawn in successive steps. The first step is to draw an approximate view, when ideas and preliminary concepts are developed. Further refine your conceptual diagram with design progress and while making sure this diagram is within the context of the given project. This makes the diagram a good tool to revise as and when one develops new knowledge about the topic in question.
Benefits of Using Parti Diagrams in Architectural Practice
Let’s see the benefits of parti diagrams and how it can be helpful for architectural design to support the concept and help in communicating and organizing ideas to achieve better and more exciting solutions.
Clarity of Design Intent
On comparison with other diagrams, parti diagrams help everyone to understand the design’s idea very clearly and simply. By doing so, there is consistency and coherence when carrying out the design.
Improvement of communication
Since the parti diagrams are simple and illustrate simplified design concepts then they are very helpful in communication with different clients, project team members as well as other stakeholders. They allow users who are not architects to consider the given idea of designing and be able to come up with a critique.
Discovered Concept
Through parti diagrams, one is able to explore different concepts that are applicable in the design process. When the embryonic idea of the design concept is fully formed, architects can look at a vast number of possibilities without being set in concrete on what the design has to be.
Advisory
During all the design phases as a reference guide, parti diagrams play a significant role in the design choice made while adhering to the established concept. Thus, they can be used in asserting that project given its intended goal and objective remains on course with the vision.
Save Time and Resources
This is because parti diagrams offer a clear guideline on how to design thus minimizing cases where there is a realization that a certain design direction is wrong, time and resources have already been expended on it before a change of direction is made. They allow architects to pin down practically all problems that may arise if an architect does not control it right from the onset and come up with measures to overcome them.
Documentation and Record-Keeping
Parti diagrams are an important document of the design process that provides documentation on how the design changes over the time. They were specifically helpful in presenting a chronological view of the entire project with the help of images which show the evolution of the project from the conceptual stage to the final form.
Examples of Parti Diagrams in Practice
Examining through various examples as to how parti diagrams are used in determining and illustrating architectural creation.
Site-Responsive Design
Parti diagrams make an effort to link buildings to the context of the surrounding area based on climatic conditions, terrains and culture of the certain place thus coming up with structures that accentuate site sensitivity.
Spatial Hierarchy
Their purpose is to define the basic hierarchic system and divide the space into primary area, secondary area, and subsidiary space to maximize the functionality of a design.
Circulation Patterns
This way, parti diagrams demonstrate the movement, substantially enhancing the usability of a building and avoiding confusion of spaces by clearly dividing them into public, semi-public, and private.
Axial Organization
This technique sets axes in the middle of a building and provides the building geometries with clear order through the lines, tighter method to organize the spaces into a formal and balanced way, paving the way for directional cues and nostalgic relationships to other rooms.
Grid-Based Design
Partitions are used to organize the architectural space logically so as to facilitate a consistent and consistent pattern of design in form a structure, which the grid easily allows for, making it capable of easy scalability.
Stacking Concept
Partitions are depicted vertically and hence make it easier to show how one function or form can be placed on top of another to increase mass and give a plethora of experiences of space in a compact zone.
Threshold Concept
They are utilized in defining the thresholds or boundaries; the use of spatial or even material changes to offer useful entry methods, which are important when creating a new moment within a facility.
Transparency and Enclosure
With the concept of transparency and enclosure of internal and external spaces, these diagrams reorganize the way in which glazing and solid elements control the views, light and air to give the necessary character to the inside and the outside.
Conclusion
Parti diagrams are very important tools in the architect’s toolbox, being the visualization form of the idea at hand. They assist in coming up with ideas, communicating and finally implementing architectural projects embarked on. Therefore, while developing this strategic tool, one has to follow three integrating principles: simplicity, clarity, and relevance, which makes the parti diagrams helpful in improving the comprehension and in inspiring inspiration. Whether they are used to answer to the site, or in order to organize functional programs, denote materiality or symbolism, they appear as a very useful means in order to articulate parts of a design. While architects push the boundaries and propose various strategies, the parti diagram remains one of those tools that never lose their significance as genuine reflections of architectural creativity.


